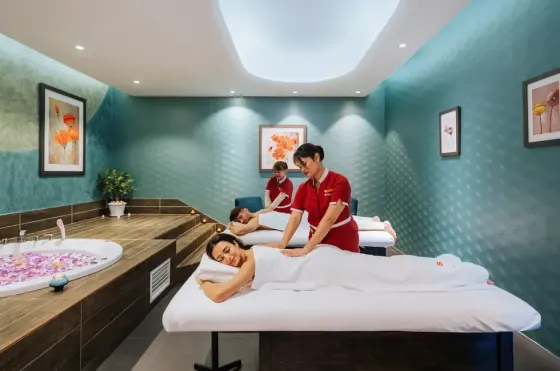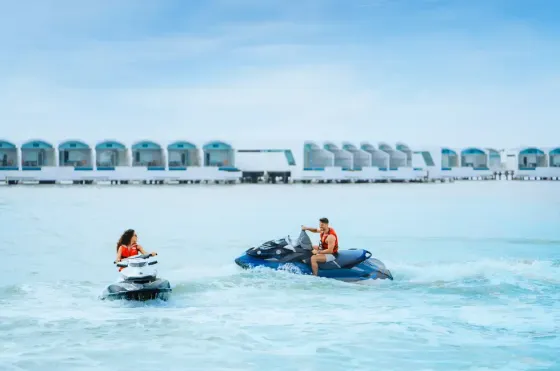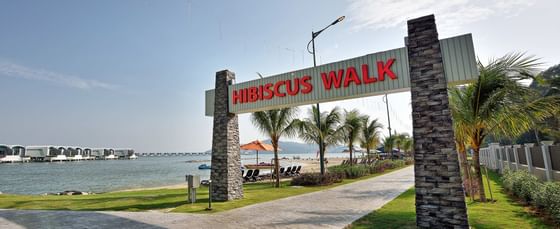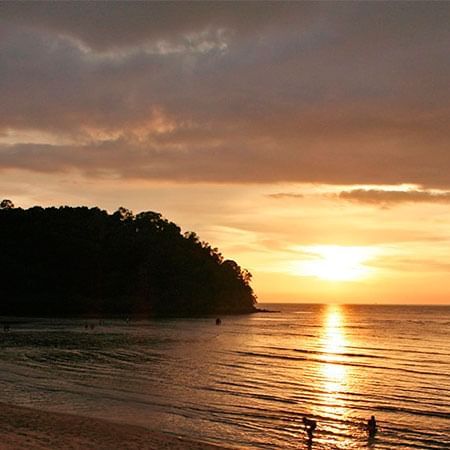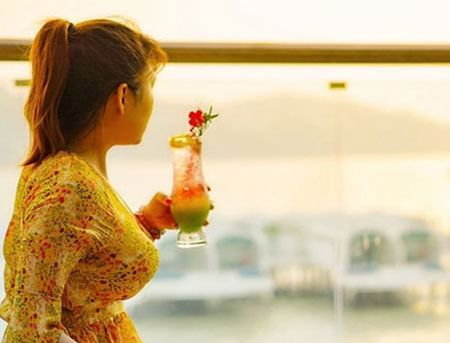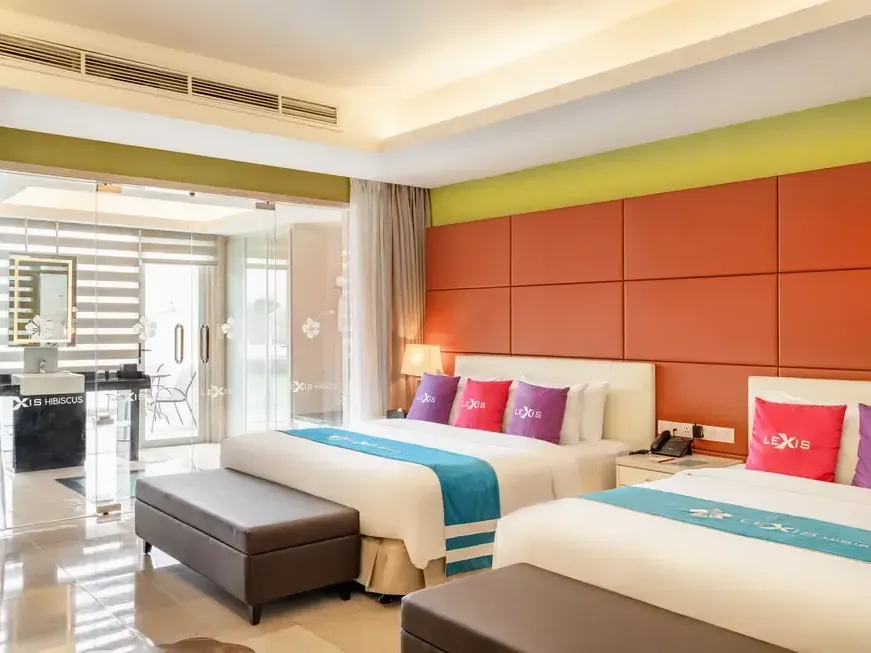
Executive Pool Villa
Warmly welcoming and family-friendly, the Executive Pool Villas at our hotel are equipped with private pools and boast remarkably spacious modern interiors, creating the perfect vacation home with unique character and charm.
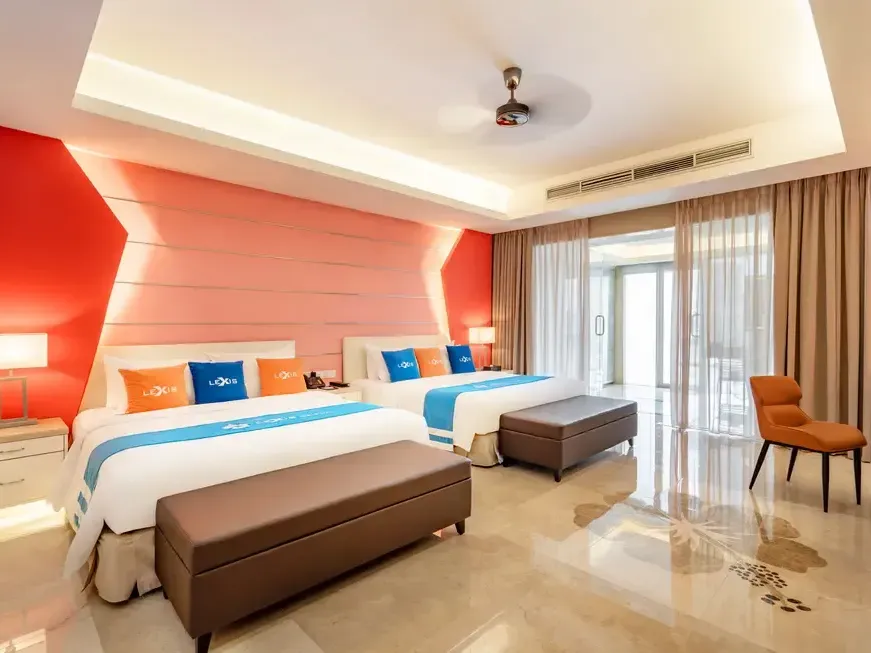
Premium Pool Villa
Infusing luxury living with a lavish range of exclusive features, this family villa at Lexis Hibiscus Port Dickson features a spacious living area equipped with two King beds, modern furniture and fittings. Accentuated with floor-to-ceiling glass windows, it offers a truly unique living and spatial experience.
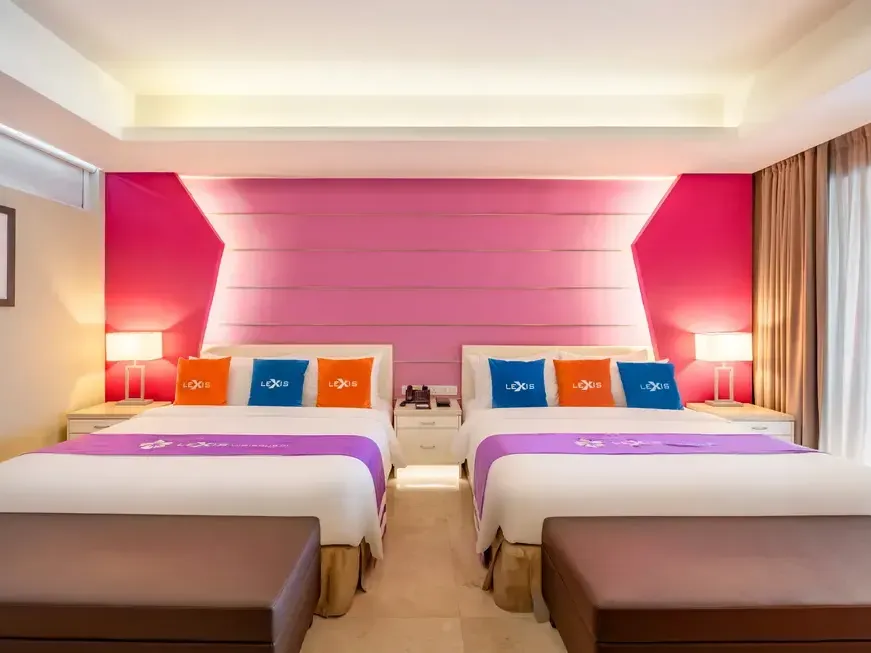
Premium Pool Villa (Beach View)
Experience elegant living and tranquillity in one of these capacious private water villas located at the petals of the Hibiscus. Equipped with two extravagant King beds and modern furnishings, you can also enjoy a view of our beautiful lively beaches from the comfort of your private pool and balcony area.
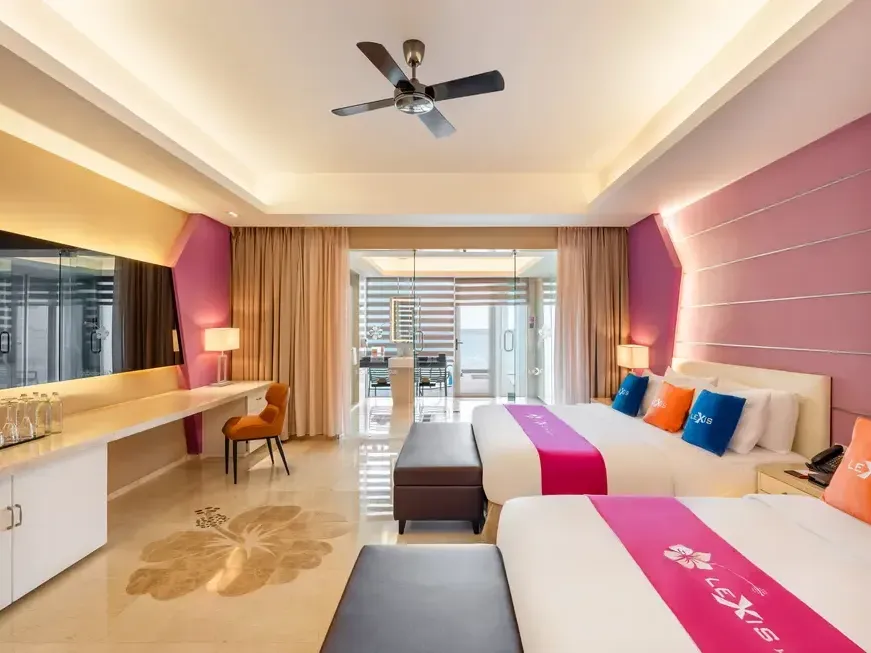
Premium Pool Villa (Sea View)
Luxury living in an expansive private villa, equipped with two King beds, modern furnishings and added privacy with a full sea view from the private pool and balcony area. Accentuated with floor-to-ceiling glass windows, this villa offers a unique living and spatial experience.
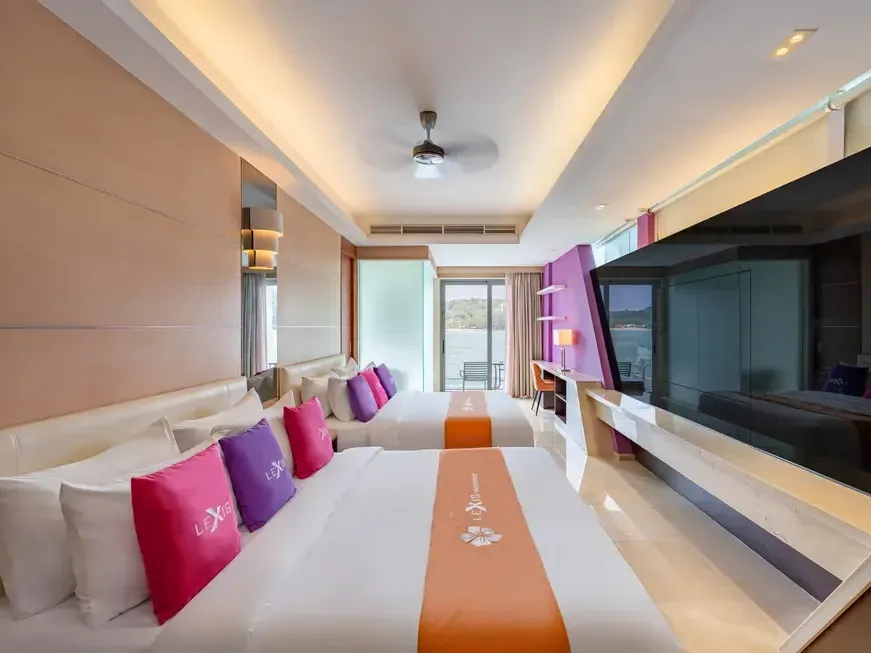
Panorama Pool Villa
Surrounded by floor-to-ceiling windows and glass doors, this room is enriched by ample natural light. It also features a solid glass panel on the floor for viewing of exotic marine life beneath your feet. The sleek modern design and furnishings blend seamlessly to create a luxurious and refined living space.
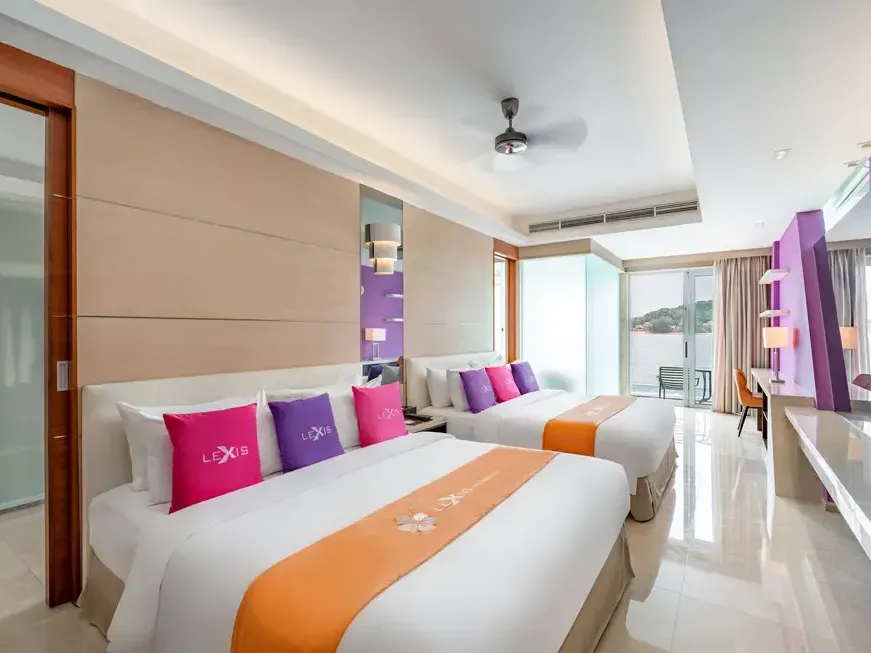
Panorama Pool Villa (Beach View)
Gently pull back the black-out drapes and ample natural light will shine through the floor-to-ceiling clear glass window of each of these spacious water villas. Indulge in the luxurious and refined living space of sleek contemporary design and modern furnishing that will definitely evoke your passion for all the finer things in life.
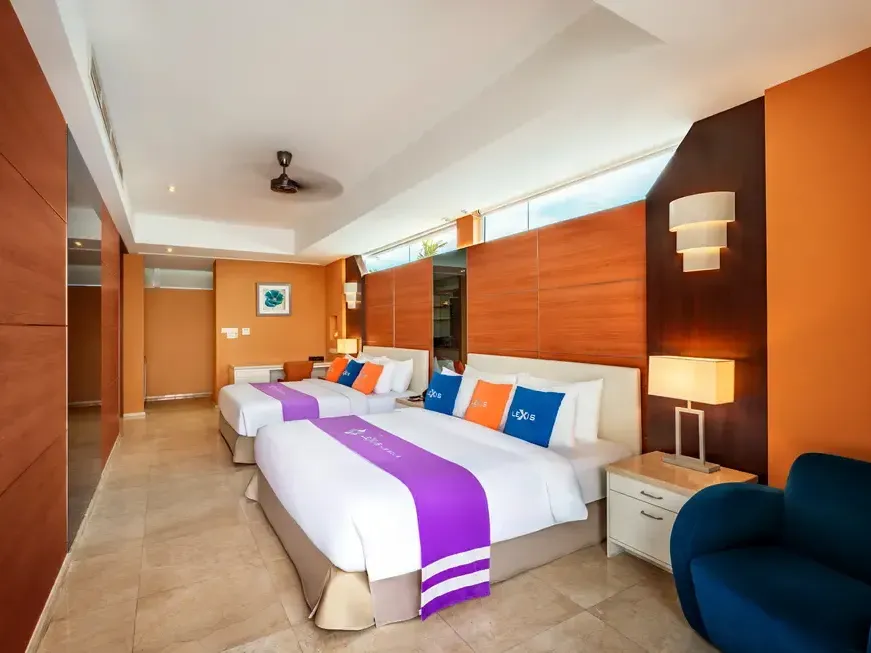
Panorama Pool Villa (Sea View)
This warm, inviting, contemporary style room features spacious earth-toned interiors and provides access to a private balcony. Separating the room and the balcony is a floor-to-ceiling sliding window that allows for viewing of the majestic waterfront outside and maximizes the amount of natural light entering the room.
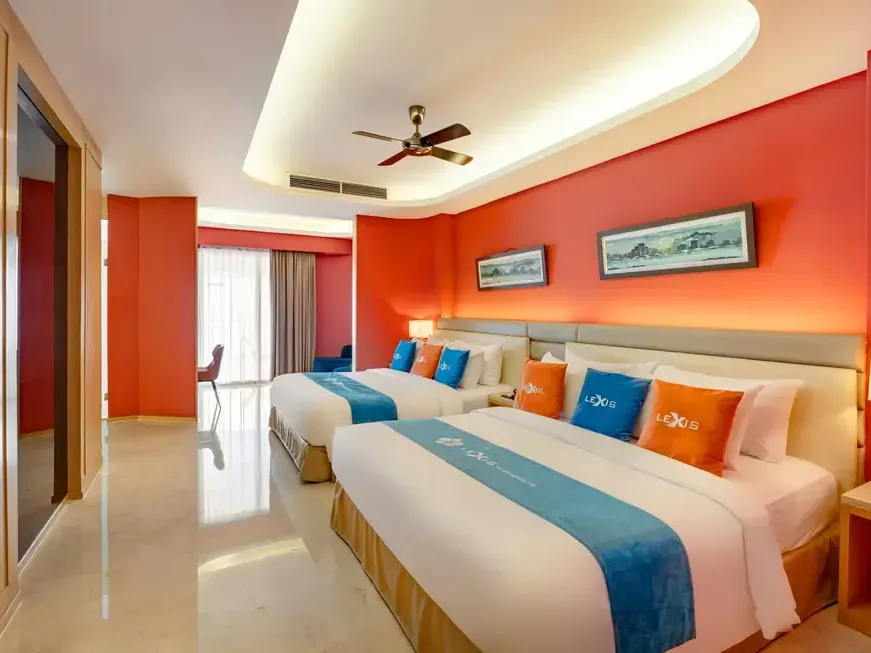
Sky Pool Villa
Situated onshore within the hotel’s tower block, the contemporary Sky Pool Villa offers a more spacious living area. The room's brighter tone and sleek furnishings truly enrich the beauty of the resort’s setting.
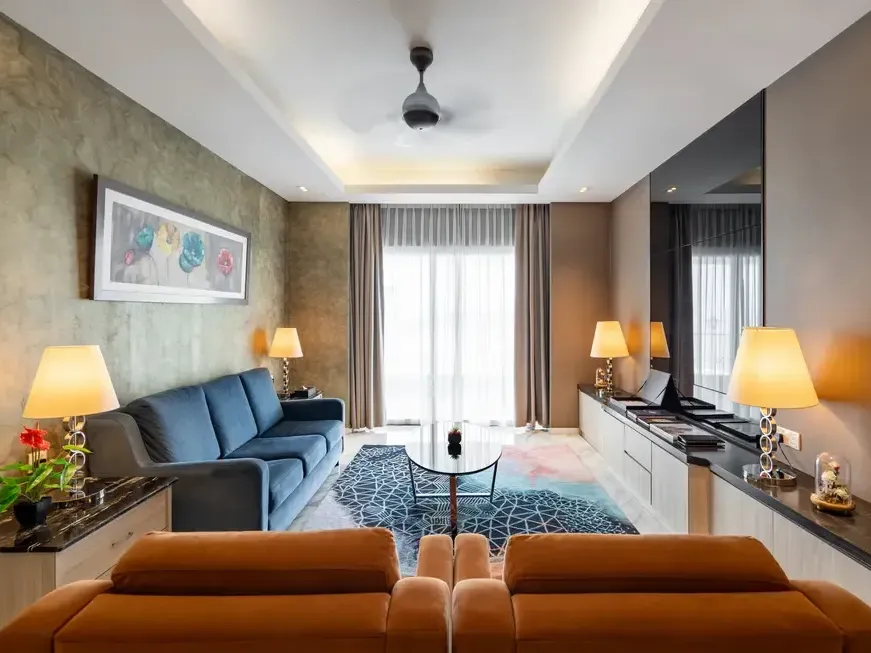
Royal Suite
Located on the top floor of the Main Building, our exclusive and serene Royal Suite is perfect for families and larger groups, as it contains two bedrooms, with one king bed in each room, and a large living, dining and pantry area, all housed in 1,930 sq ft (179.3 sq mtr) of blissful sanctuary space.
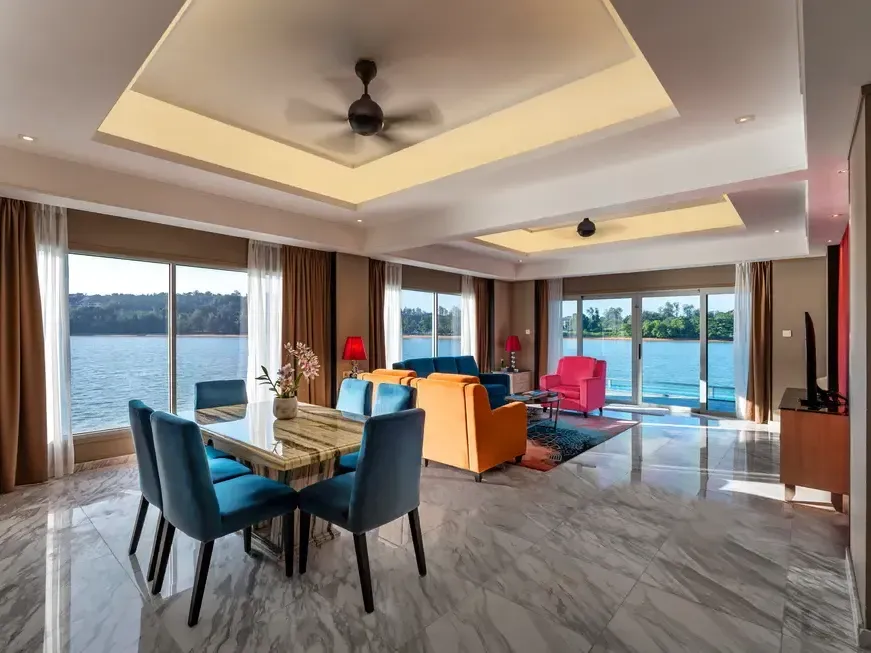
Imperial Suite
Each unit comes with a total of three King beds in two bedrooms, a deluxe living and dining area as well as a kitchenette and bar. Located at the stigma of the hibiscus, the Imperial Suite offers breathtaking views of either the sea or the resort’s beautiful beach.
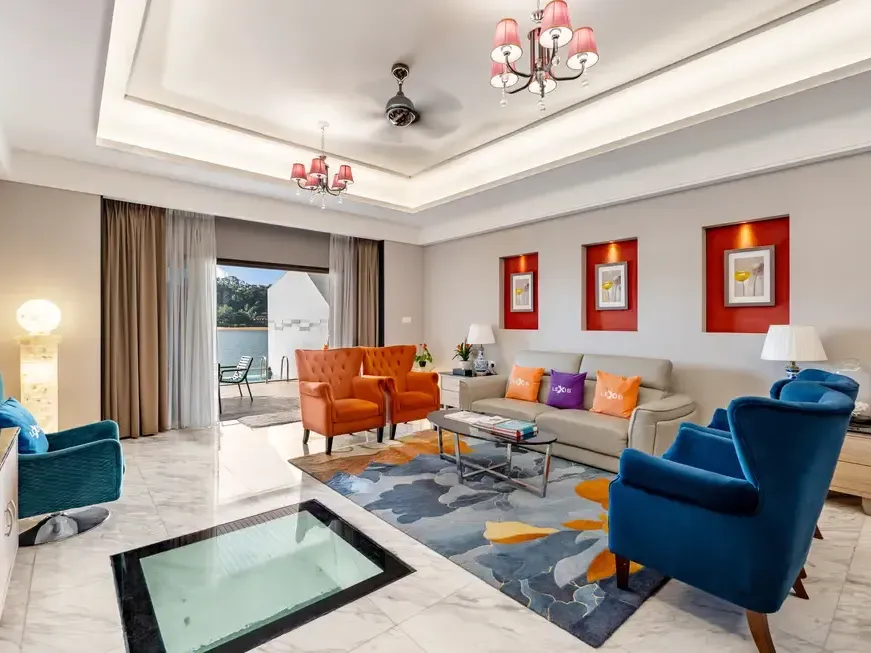
Presidential Suite
Savor the unparalleled privacy, spaciousness and luxury of our Presidential Suite, which is located at the tip of the hibiscus stigma. Within this 4,112 sq ft (382 sq mtr) duplex are four bedrooms with ensuite bathroom, expansive living and dining area, as well as kitchenette and bar area – all lavishly furnished to offer the ultimate oceanfront sanctuary.

December Playcation
Enjoy a quick, private-pool seaside escape filled with family fun and exclusive perks this school holiday at Lexis Hibiscus Port Dickson.
*Terms and Conditions Apply.

Santa's Little Crafter
Craft, play and celebrate the magic of the holiday season at Kidz World!
*Terms and Conditions Apply.

SEAson of FEASTivity: Christmas Buffet Dinners
Savour a bountiful Christmas spread at Roselle Coffee House or delight in an enchanting Japanese feast at UMI.
*Terms and Conditions Apply.

Wave of Flavours: Four-Course Set Menus
Ring in the New Year with an unforgettable seaside dining experience at Wave Dining.
*Terms and Conditions Apply.

Bloom Bright: New Year’s Eve Buffet Dinner
Let 2026 bloom bright with a family countdown feast beneath the Hibiscus sky.
*Terms and Conditions Apply.

Hibiscus Glow-up: Countdown to 2026
Ring in 2026 in spectacular style with the ultimate New Year countdown party!
*Terms and Conditions Apply.
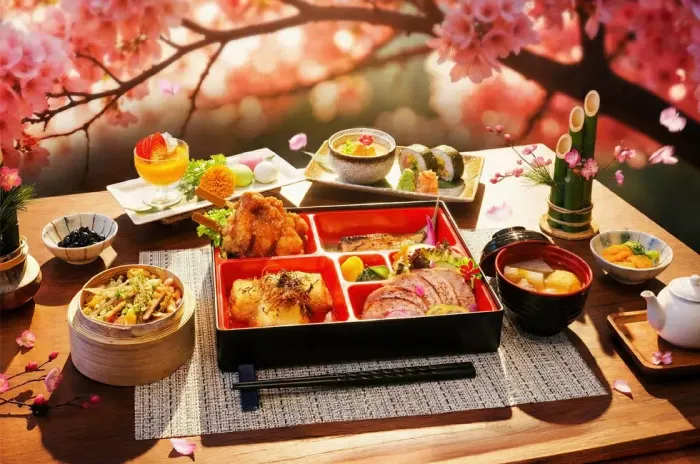
Hibiscus Osechi Ryori Bento Set
Pile up luck and prosperity for the New Year with our take on Japan’s revered New Year tradition.
*Terms and Conditions Apply.
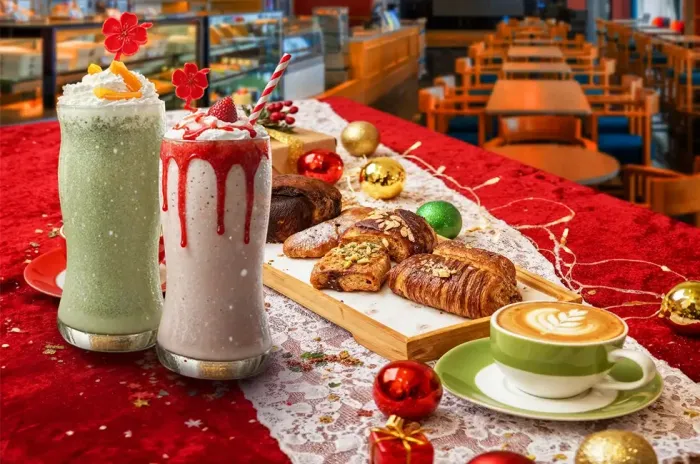
Naughty or Nice?
Whether you’ve been Naughty or Nice, you deserve a little holiday cheer with our specially crafted frappes.
*Terms and Conditions Apply.

Hibiscus Holiday Cheers
This December, raise a toast to a tropical Christmas at Lexis Hibiscus Port Dickson.
*Terms and Conditions Apply.

Summer All Year-Round Staycation
Enjoy 5% off Best Available Rates and complimentary airport transfer with a minimum 2-night stay.
*Terms and Conditions Apply.
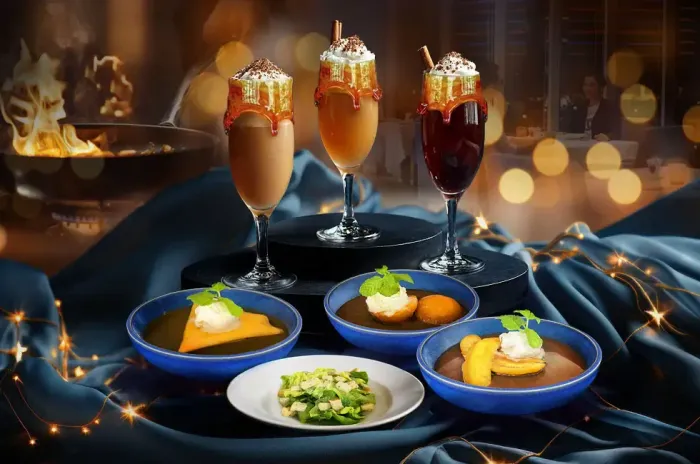
Sizzling Showstopper at Wave Dining
Ignite your dining experience with the Sizzling Showstopper at Lexis Hibiscus Port Dickson's Wave Dining!
*Terms and Conditions Apply.
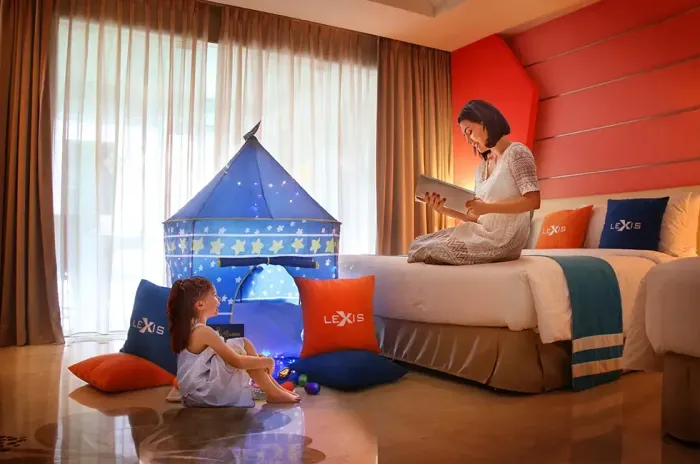
New! Family Getaway Package
Add even more fun and excitement to your next family staycation with our all-new Family Getaway package!
*Terms and Conditions Apply.
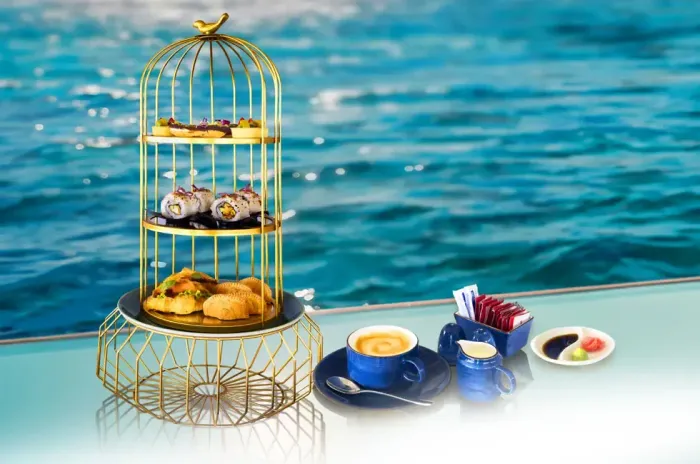
Afternoon Tea For Two
Experience a lavish feast for the senses with an "Afternoon Tea for Two" at Lexis Hibiscus Port Dickson.
*Terms and Conditions Apply.
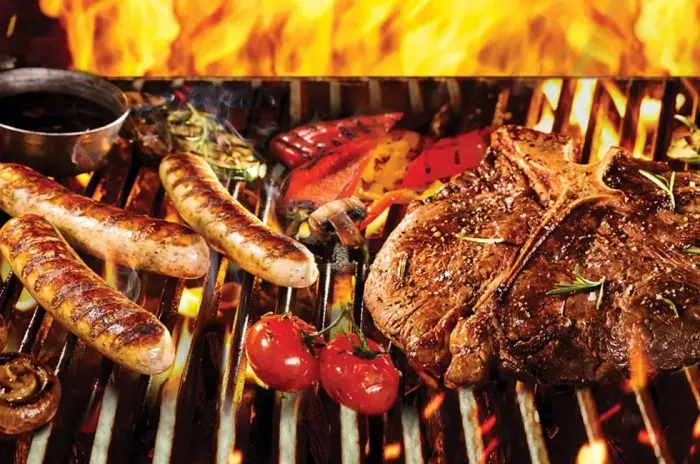
BBQ Buffet Dinner
Calling all barbecue aficionados! You can now enjoy your grilled favourites without having to break a sweat getting a charcoal fire started in your barbecue pit.
*Terms and Conditions Apply.
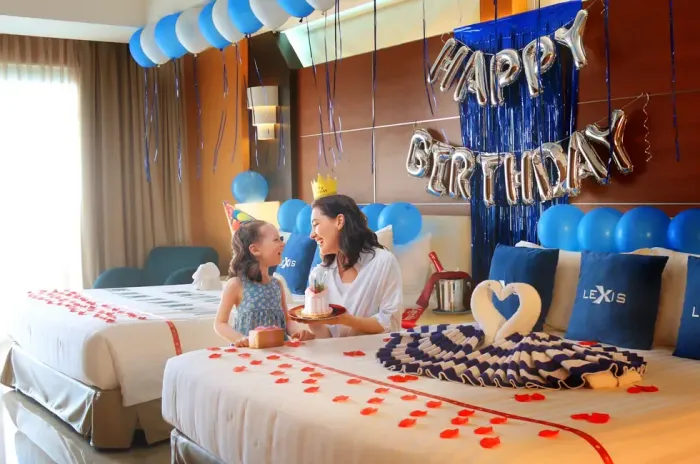
New! Birthday Blast Package
Surprise your loved one on their special day and celebrate in style with our all-new Birthday Blast package!
*Terms and Conditions Apply.
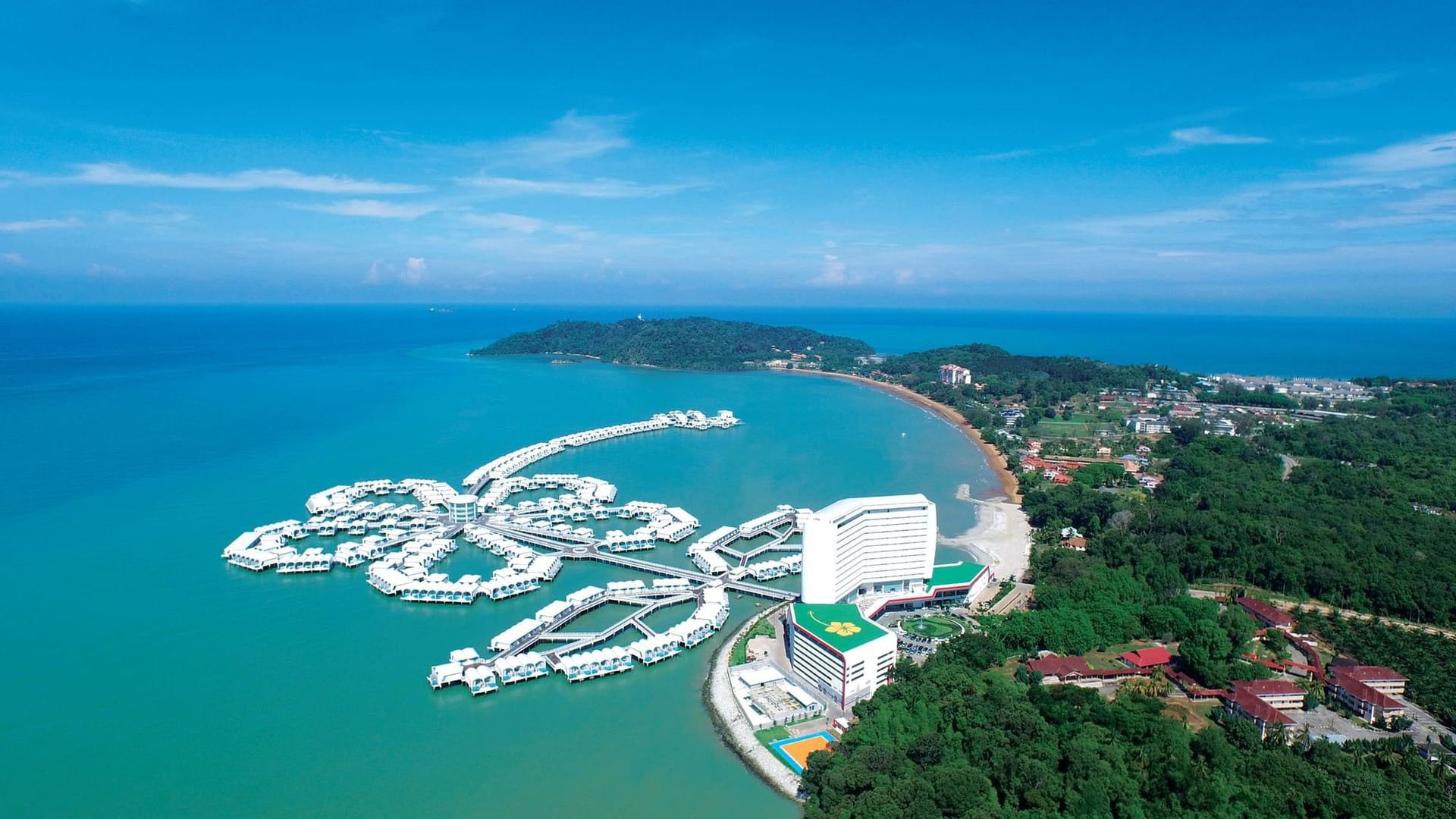
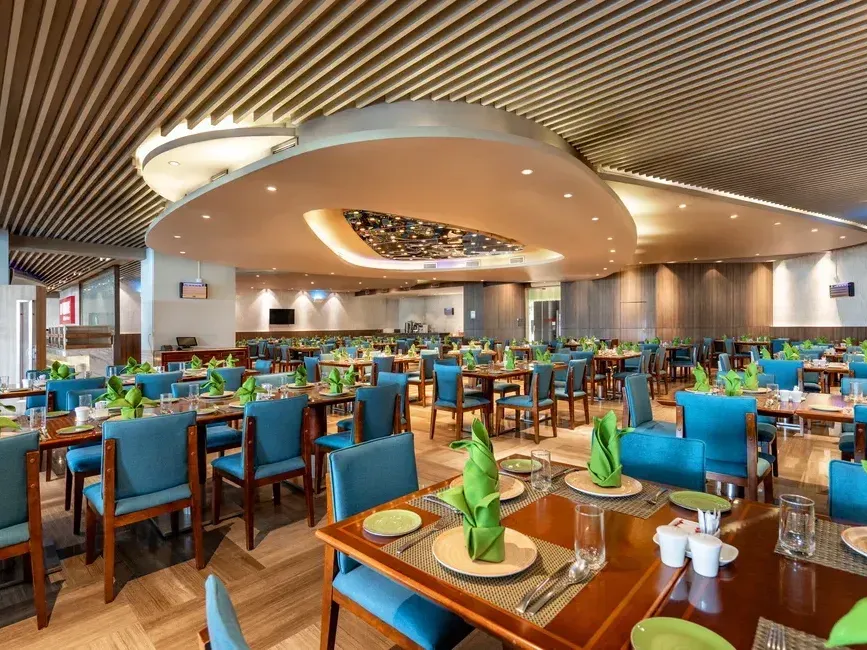
Roselle Coffee House
Lively, vibrant and chic – this all-day dining restaurant tantalises the tastebuds with a mouth-watering array of local and international flavours, offering sumptuous breakfast and dinner buffets in addition to our delightful ala carte dining selections.
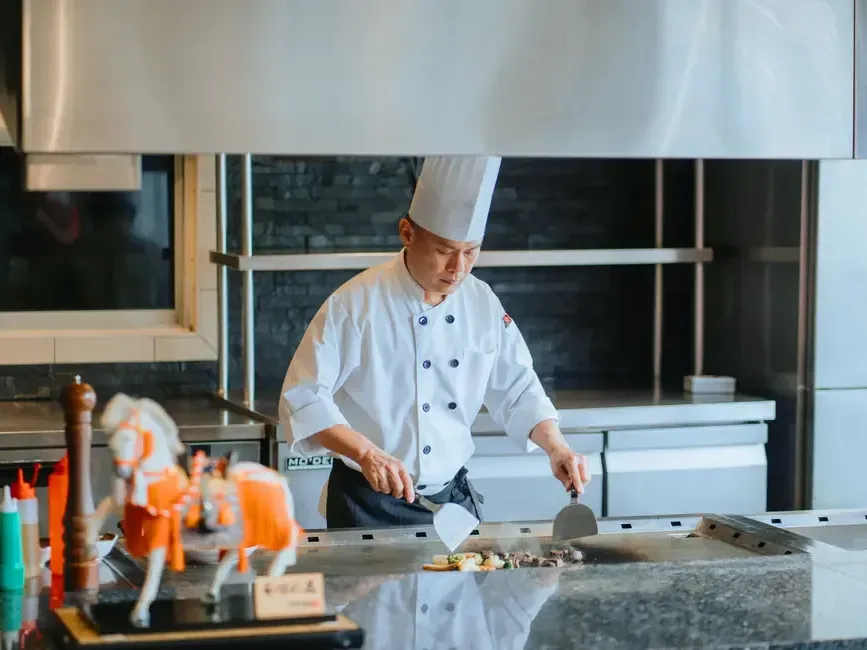
UMI Japanese Restaurant
With an emphasis on taste, presentation and freshness, UMI Japanese Restaurant welcomes diners to its avant-garde setting. Meaning “sea” in Japanese, UMI serves a wide range of classic Japanese delicacies inspired by the Land of the Rising Sun.
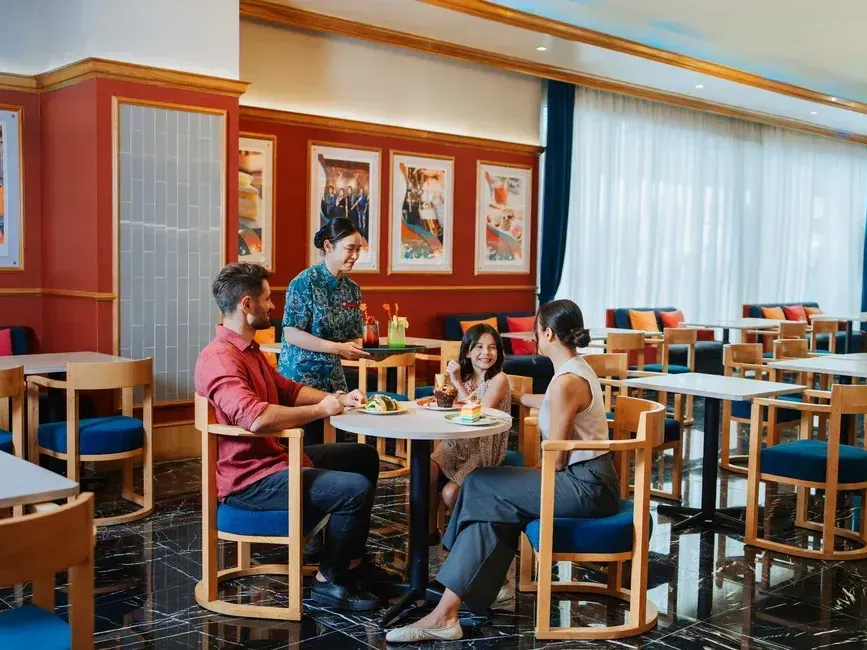
Coralz Bistro
With its pleasant ambience and sleek design, Coralz Bistro is the ideal venue for enjoying freshly brewed coffee or tea, or a scoop of ice cream while gathering with friends.
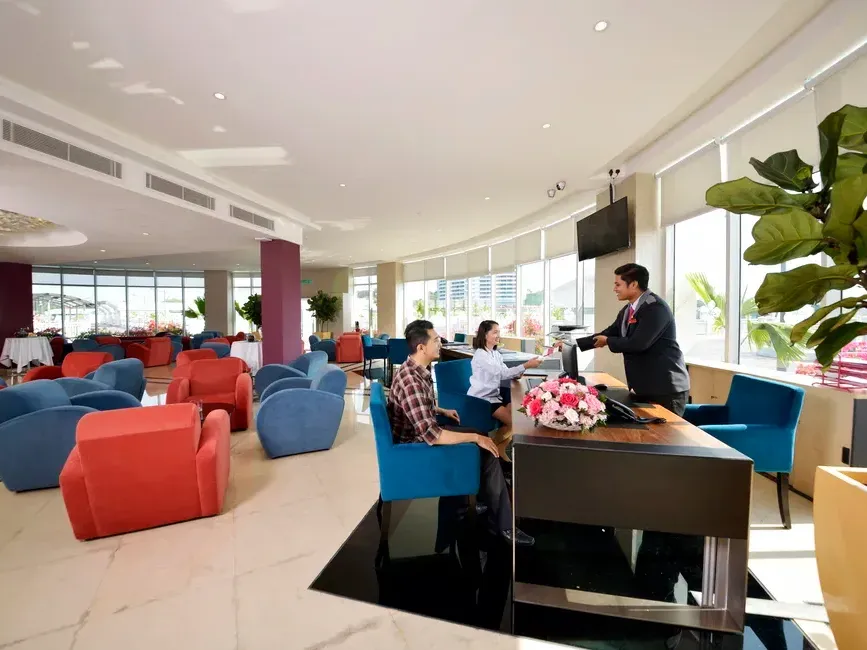
Captain Lounge
Situated at the ground level of the Lighthouse Club, this exclusive lounge serves a wide range of tempting and delicious cakes, sandwiches and pastries, complemented by a selection of coffee and tea.
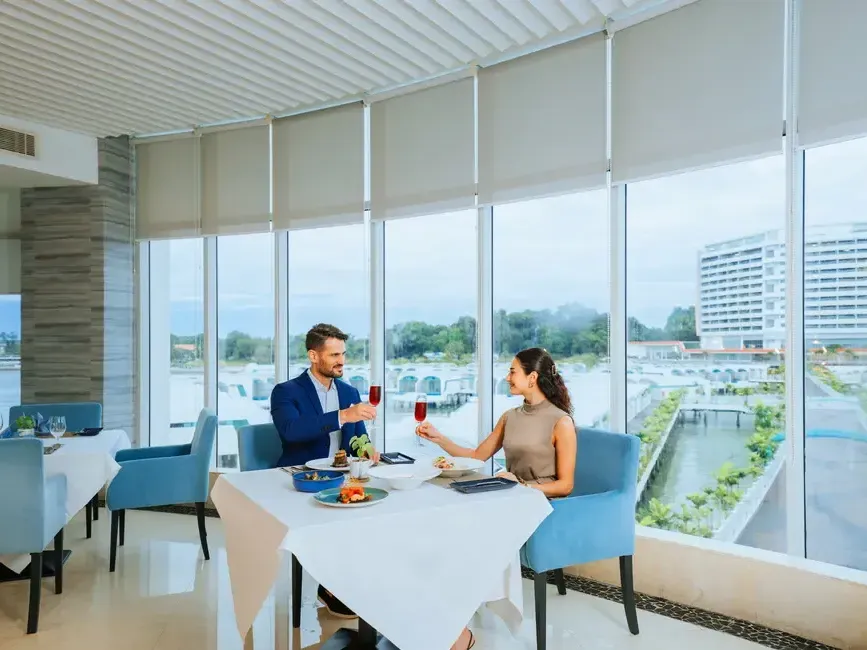
Wave Dining
Boasting a contemporary design and marvelous views of the ocean and overwater villas, Wave Dining features modern western cuisine, with an emphasis on chef recommended specialties.
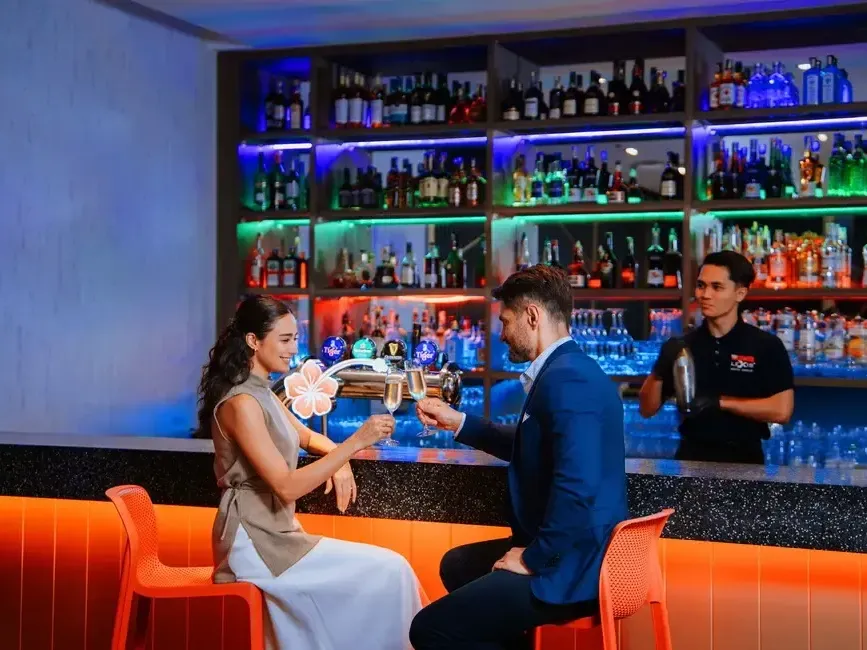
Satellite Restaurant & Bar
Offering a breathtaking view of the straits of Malacca, Satellite Restaurant & Bar is perched 13 stories up on the highest floor of the Main Building. With an impressive selection of beverages and light bites, one can relax and while the time away with family and friends while being caressed by the rejuvenating sea breeze.
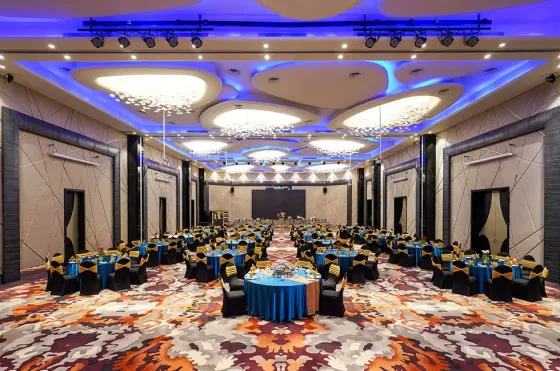
Meetings & Events
Host inspiring indoor or outdoor events and forge lasting connections at Lexis Hibiscus Port Dickson, where the cerulean sea stretches endlessly before you. Take advantage of our tailored meeting packages, and let warm Malaysian hospitality paired with gourmet dining ignite creativity and spark game-changing ideas.
Read More

Weddings
Say “I do” by the glistening Straits of Malacca, where beautifully styled venues, bespoke menus, and impeccable final touches come together for a beach resorts wedding celebration as unforgettable as the love it honours.
Read More
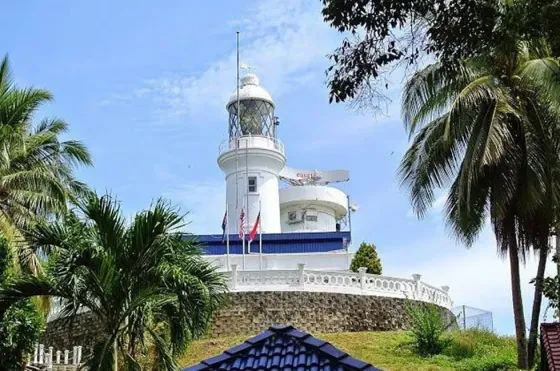
Rachado Lighthouse, Tanjung Tuan Beach
Tanjung Tuan Port Dickson or Tanjung Tuan Forest Reserve is a nature attraction approximately 7 minutes’ drive by car from Lexis Hibiscus Port Dickson. Tanjung Tuan Forest Reserve is a wildlife sanctuary filled with patches of mangrove swamps and hidden beaches.

Blue Lagoon Beach
Located about 3.7 kilometres from Lexis Hibiscus Port Dickson, Blue Lagoon Beach is a small, but popular beachside destination in Port Dickson, Malaysia. It’s enclosed within a secluded bay just before Cape Rachado.
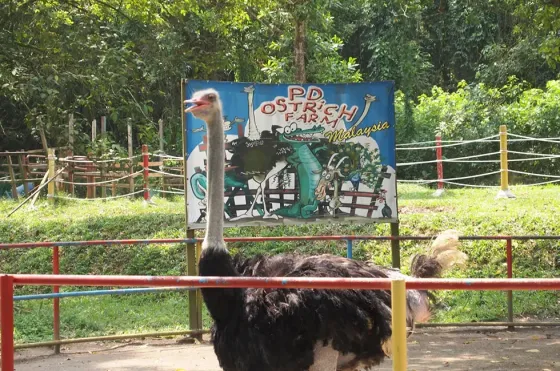
PD Ostrich & Pets Show Farm
PD Ostrich Show Farm or PD Ostrich Farm’s location is approximately 5 kilometres away from Lexis Hibiscus Port Dickson. It is the main attraction in Port Dickson and it is popular among the locals and tourist alike.
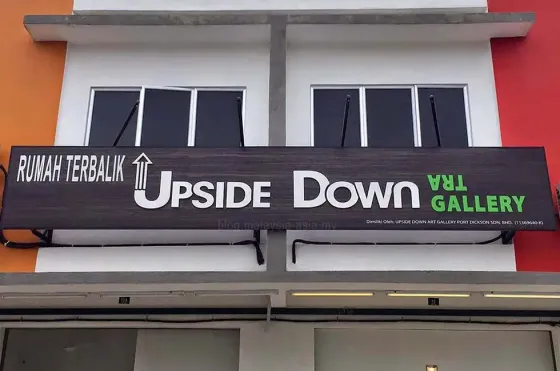
Upside Down House Port Dickson
With the current generation striving for memorable and one-of-a-kind pictures and selfies, Upside Down House Port Dickson is one of the places that visitors should put in their to-visit list.
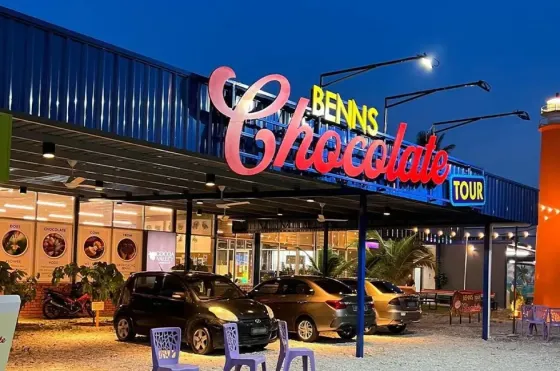
Benns Chocolate Factory
Wondering what is there to do in Port Dickson? Chocolate enthusiasts can now indulge their cravings while delving into the intricacies of their favourite sweet treat at Benns Chocolate Factory, the latest tourist attraction in PD!
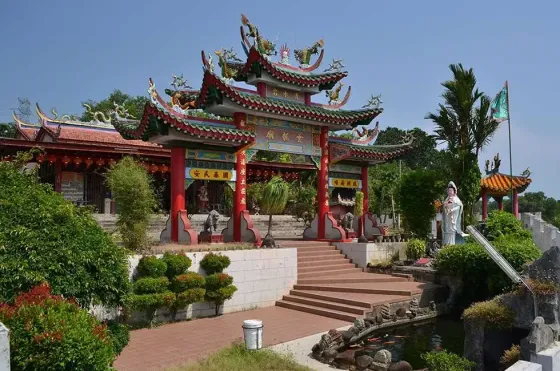
Wan Loong Temple
Wan Loong Temple is a Chinese temple with opulent architecture and imposing fortress walls. With its striking entrance, the name ‘Wan Loong’ means ‘Dragon of the Clouds’.
News & Social
View all opens in a new tabOrganised by the ASEAN Young Entrepreneurs Council (AYEC), the award highlights outstanding entrepreneurial contributions that inspire growth and transformation across Southeast Asia.

The ASEAN-Korea Music Festival (ROUND) 2025 was officially launched on 20 June at Saloma, Kuala Lumpur.
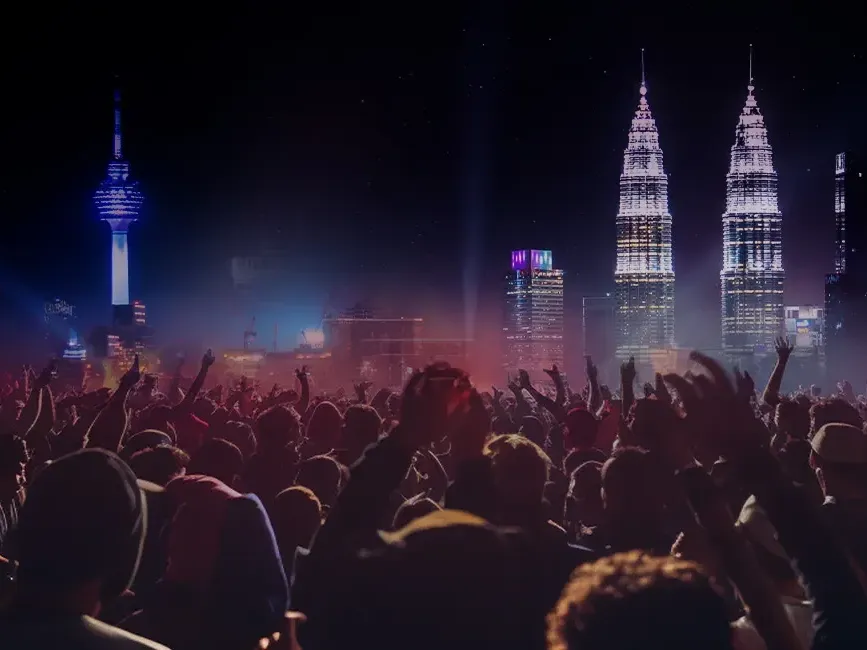
Adventure meets relaxation with the latest line-up of water and beach activities at Lexis Hibiscus Port Dickson.
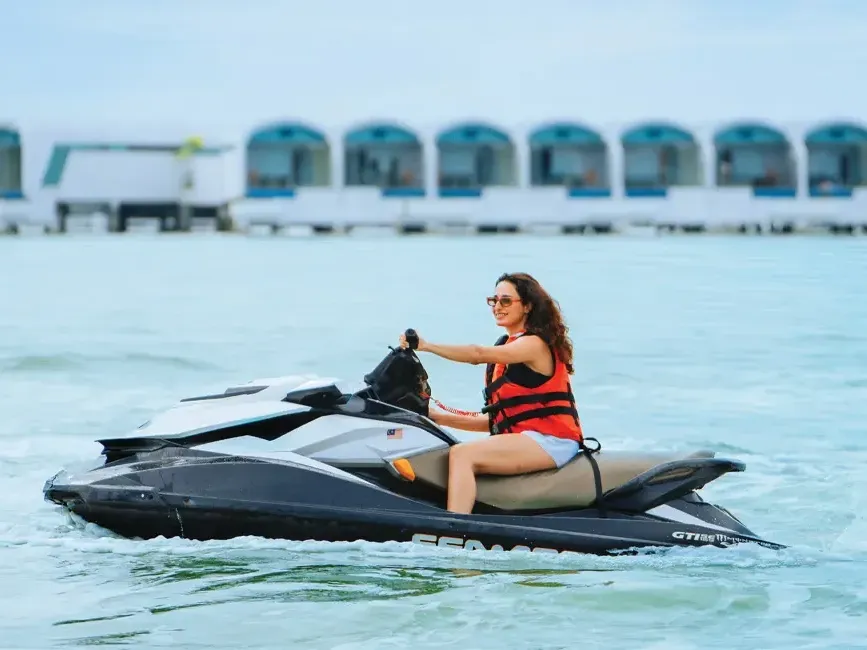
As part of its ongoing drive to expand internationally and capture key outbound travel markets, Lexis Hotel Group recently joined a series of high-impact tourism missions targeting China and the Middle East.
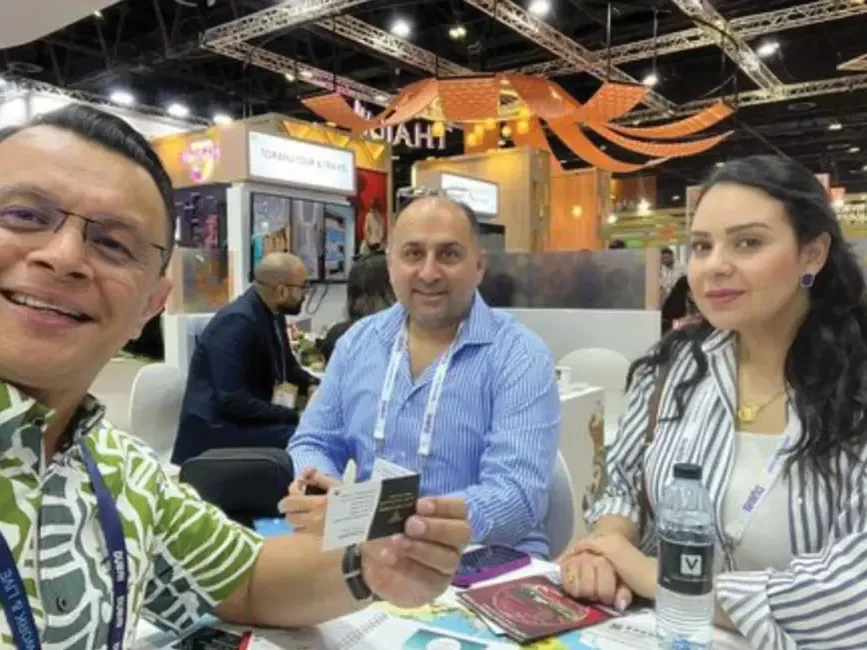
From 13 April to 13 October 2025, Malaysia takes centre stage at EXPO 2025 Osaka, Kansai, Japan, with a showstopping pavilion that artfully blends tradition and innovation.
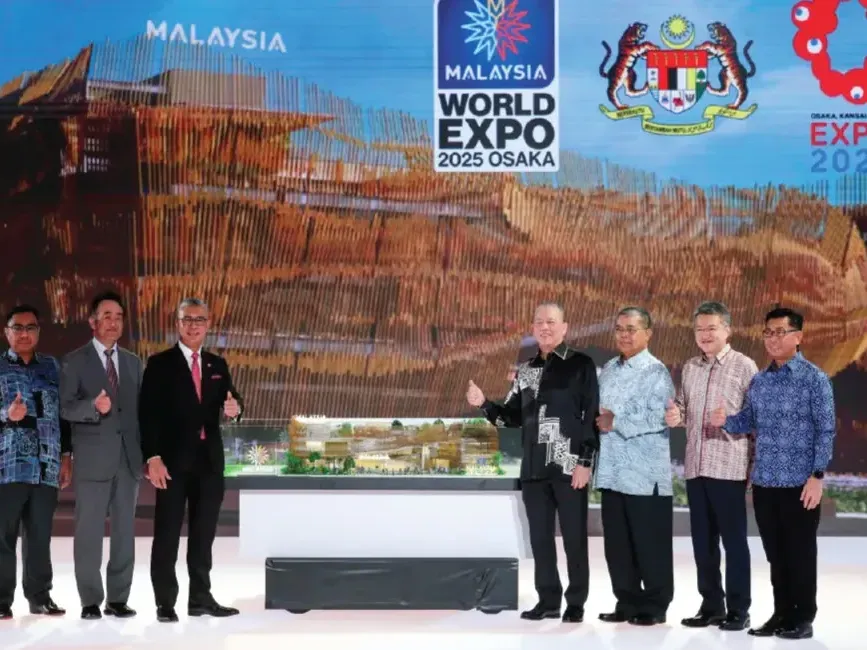
LEXIS HIBISCUS PORT DICKSON
"Relaxing getaway for family or couples"
My recent stay at Sky Pool Villa was great with nice private pool & sauna. There is a bathtub and two shower heads as well. The room is huge with two king sized beds. This is a good choice if you do not want to walk so far to the main lobby / beach / activities / parking lot. As the pool is covered, so the water is colder. Nice birds eye view of the sea and the water villas that looks like a hibiscus. ……..
364peit
LEXIS HIBISCUS PORT DICKSON
"Memorable stay at Lexis Hibiscus"
Stayed in panorama pool villa - sea view for 3D 2N with my family. The sea view was breathtaking and the room was spacious and clean. Check-in procedure was fast and hassle-free at the Light House. My booking came with complimentary cocktail sessions at the Wave Dining restaurant. The staff and service there was superb. ……..
236evelync
LEXIS HIBISCUS PORT DICKSON
Lexis Hibiscus is a great place for having a good family outing. Staff is very friendly and place is very well organised. I stayed for two nights and really enjoyed the Villa and the services offered. The place is not very far from Kuala Lumpur so the drive is not stressful. I missed the hibiscus walk which was closed but the in house restaurants have some good food to offer. The beach is not very far and there are some options available there as well. Overall this place deserves a 5 star and will definitely come back again.
sam_km7885
LEXIS HIBISCUS PORT DICKSON
First time here and we are lucky to have free upgrade! Non obstructed sea view, spacious and cool facilities room. The room design is nice with a small pool just good. Staff are well prepared and polite. Breakfast choice was decent. Property security are well organized. We really love it and will definitely be our first choice in PD.
RickyH2
LEXIS HIBISCUS PORT DICKSON
We booked the Panorama Pool Seaview Villa including breakfast and dinner for our family. The resort was fully booked due to Raya holiday. Nevertheless, the buggy service is fast and we don't need to wait very long for it to reach us, which is excellent. The most memorable experience is the complimentary evening cocktail and refreshment at the Lighthouse bar, yummy foods and drinks. ……..
ystingAA


